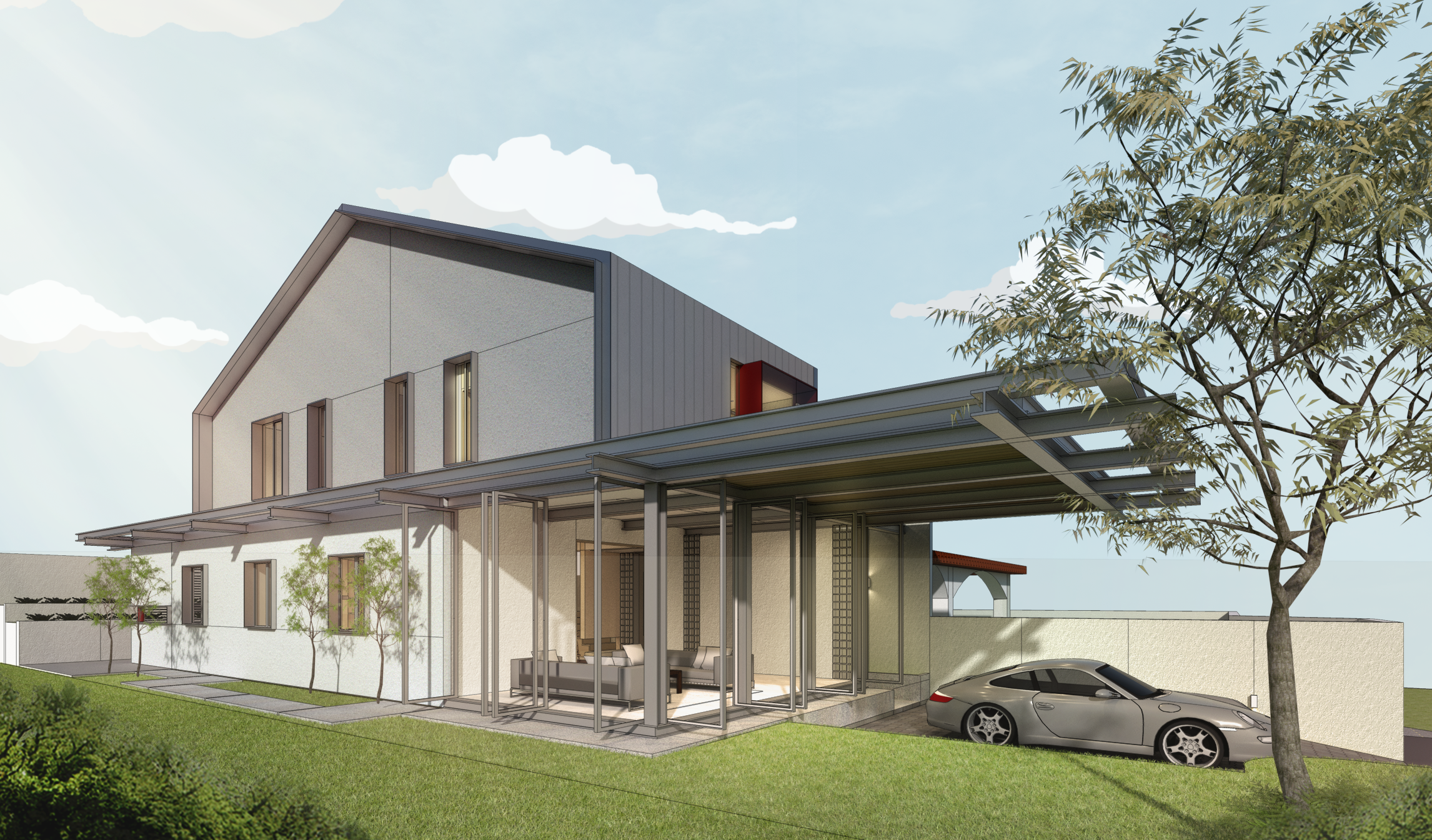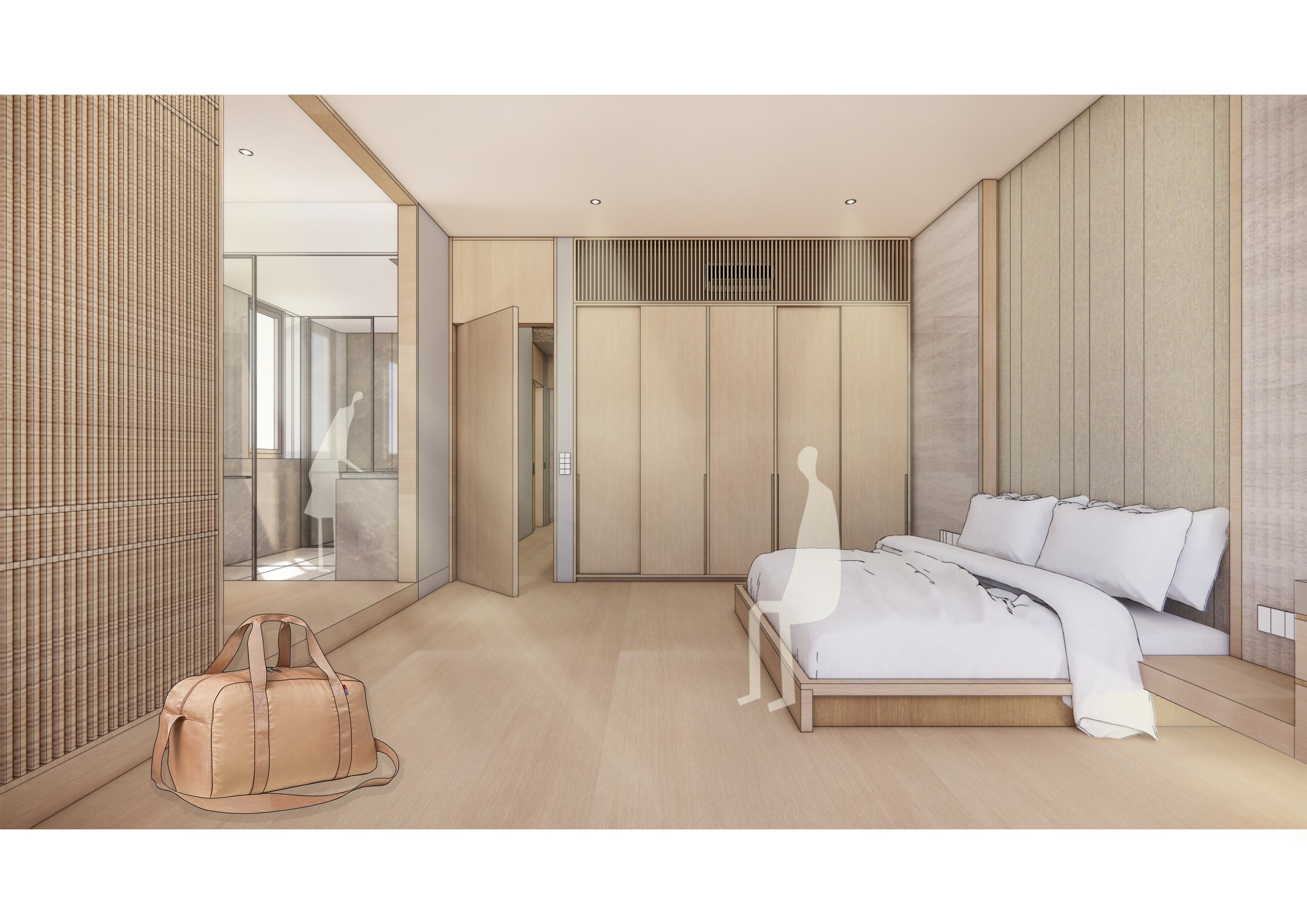
Pavilion House
Architecture | ResidentialSemi-Detached HouseSingapore, 2022-ongoingPavilion House is an Additions & Alterations project involving a one-storey pavilion like structure that is designed to wrap around the perimeter of an existing 2-storey mass.
The extensions were designed with a steel framework to contrast the solid expression of the existing two-story semi-detached house and are added on all three sides of the existing house. This approach creates larger living spaces within the house, allowing more contemporary functions and requirements to inhabit. The 1-storey extension expresses itself like a pavilion of sorts; especially in the formal living, where full height doors open out towards the adjacent garden, so that inhabitants can circulate freely between indoors and out.




