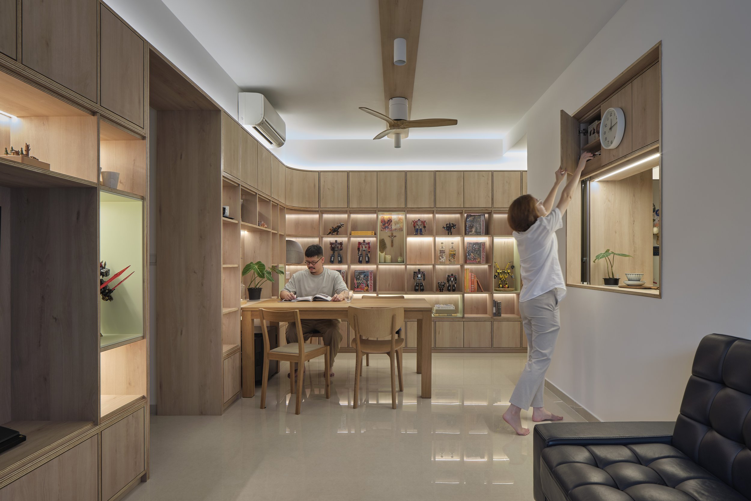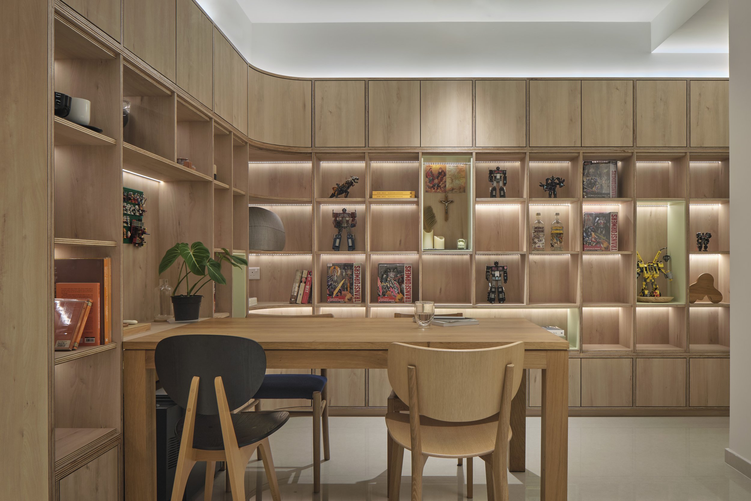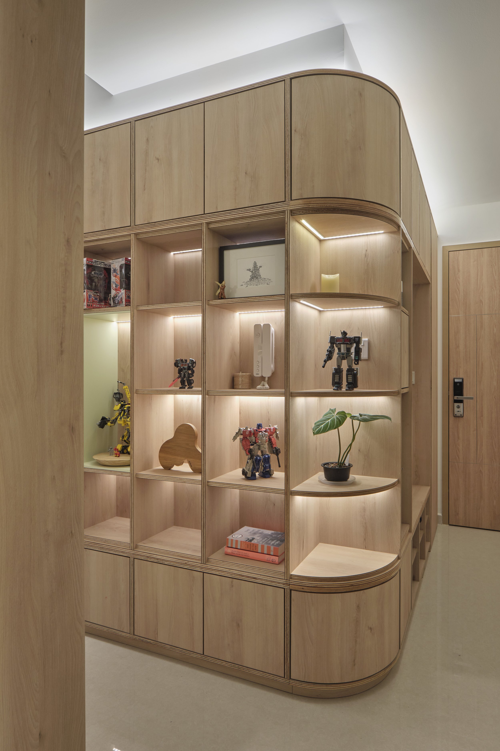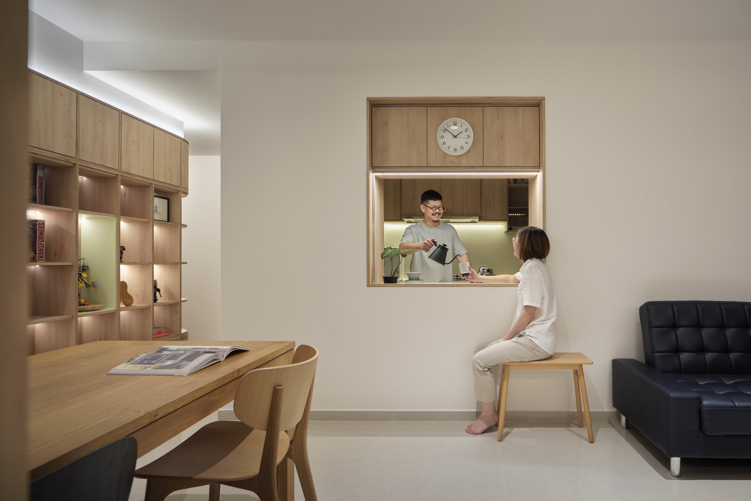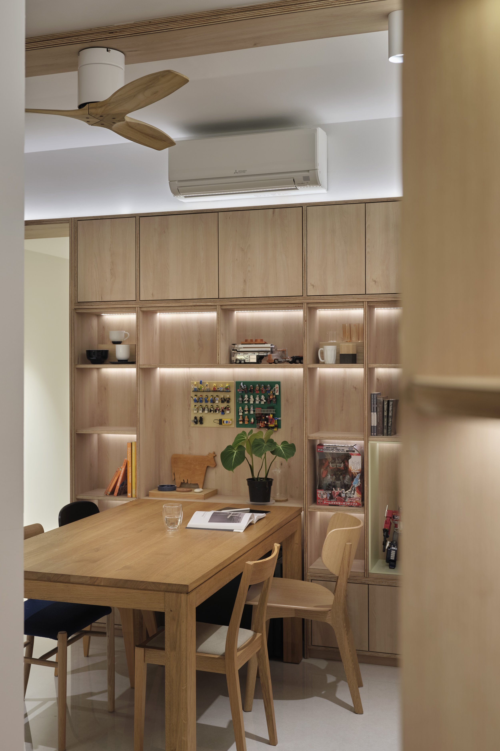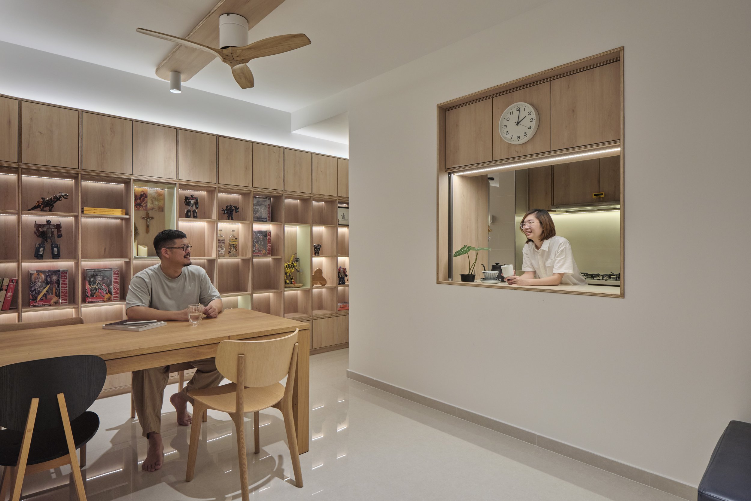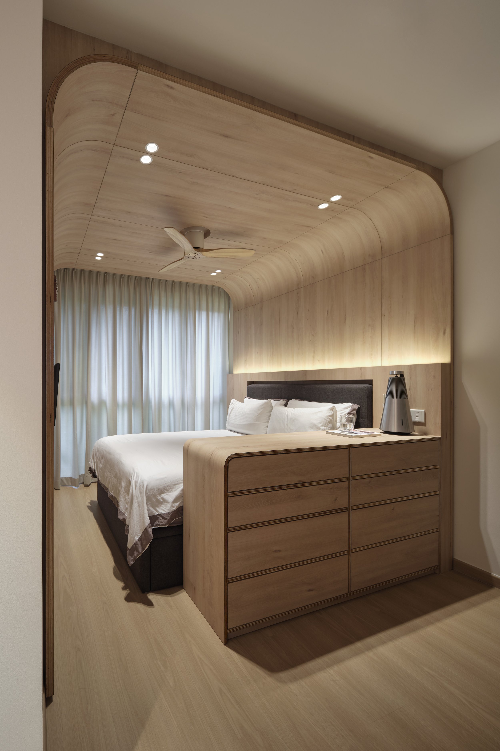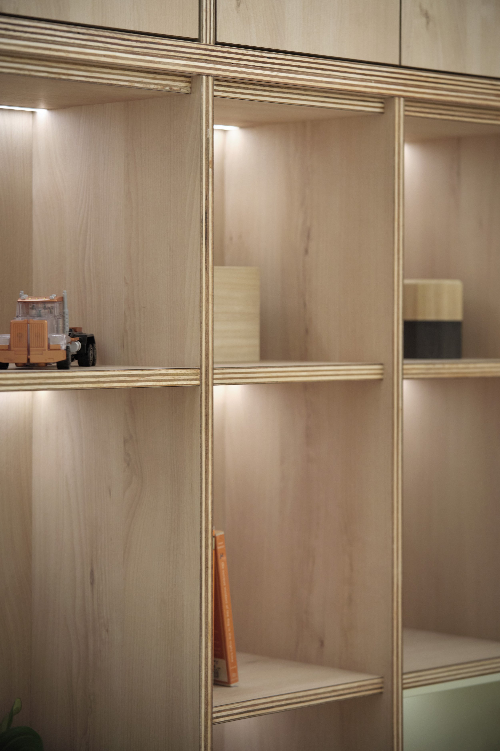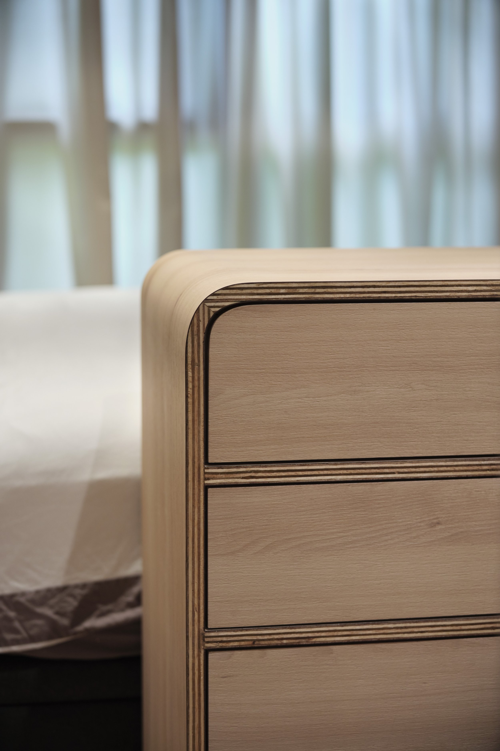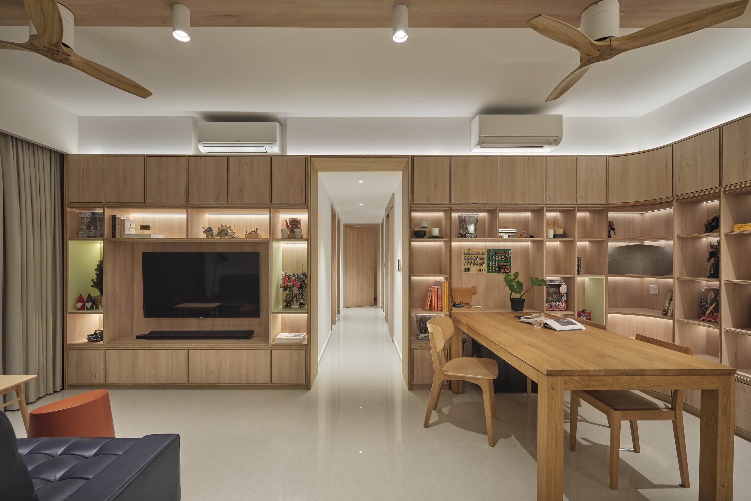
Ribbon Apartment
Interior Architecture (Residential)SingaporeInspired by our Client’s love of collecting transformers toy figurines and responding to the excessively wide internal corridor, our strategy was to employ bespoke joinery walls as design features within the apartment.
Being the key component in the design, the feature display shelving lines the walls of the dining forming an elevational composition. We took the opportunity to design a home for the Client’s solid oak timber dining table within this feature shelving; incorporating loose furniture pieces as part of this composition.
Studying the existing conditions on site, we saw the opportunity of utilizing the “Ribbon” to reinforce certain axis lines in the apartment. Corners are curved to reinforce the “Ribbon” form of the feature joinery and increase useable display space, where normally would be “dead space”. The “Ribbon” starts right at the apartment’s entrance corridor, meandering past a corner to reveal the dining room. Like ribbons, these walls meander against the main circulation and main spaces like the living room and master bedroom to enhance the experience of the end-user living in the apartment.
Rightfully we titled this project, the Ribbon Apartment.
