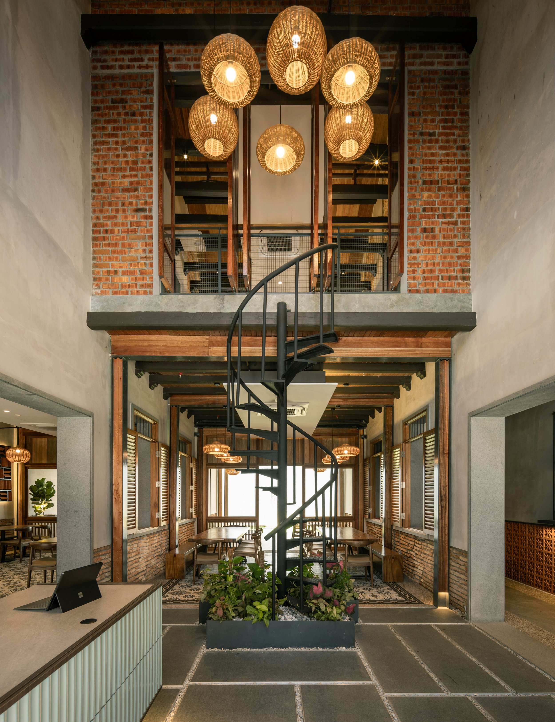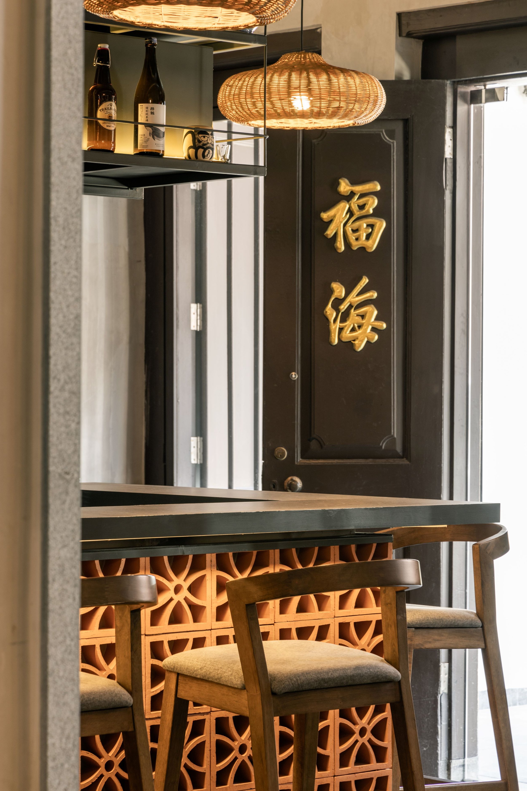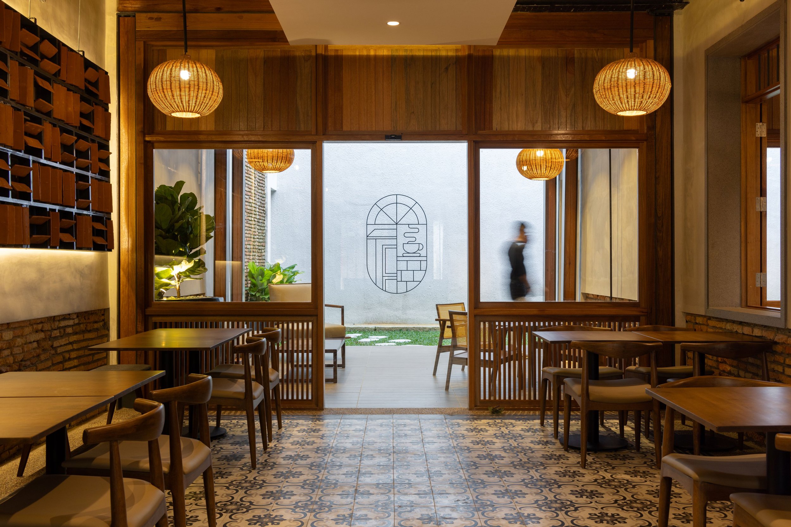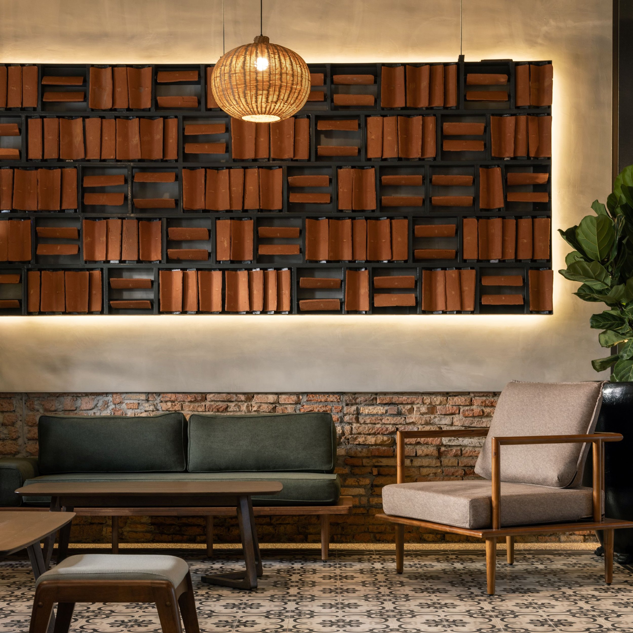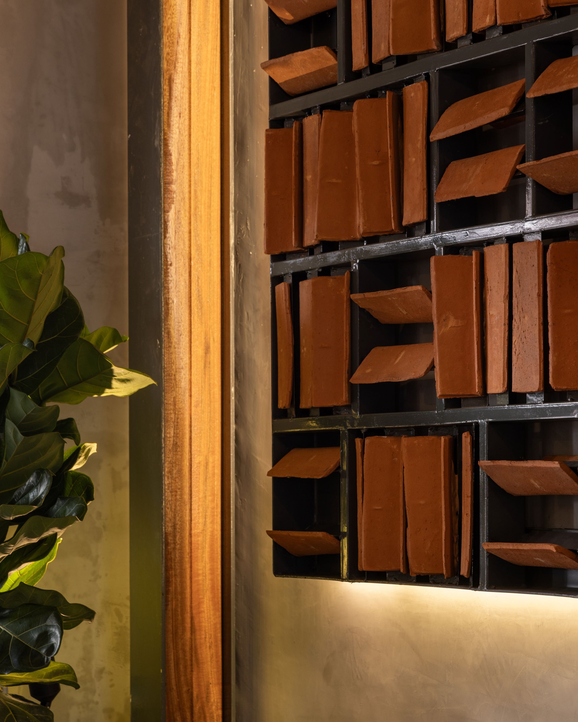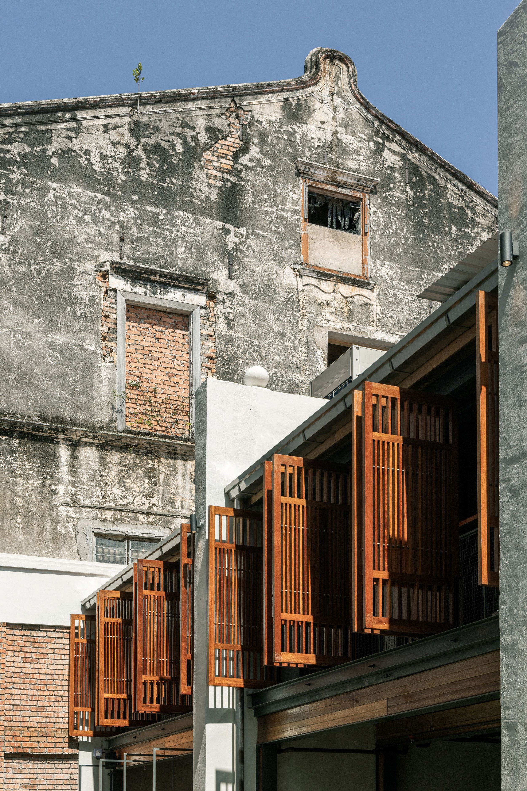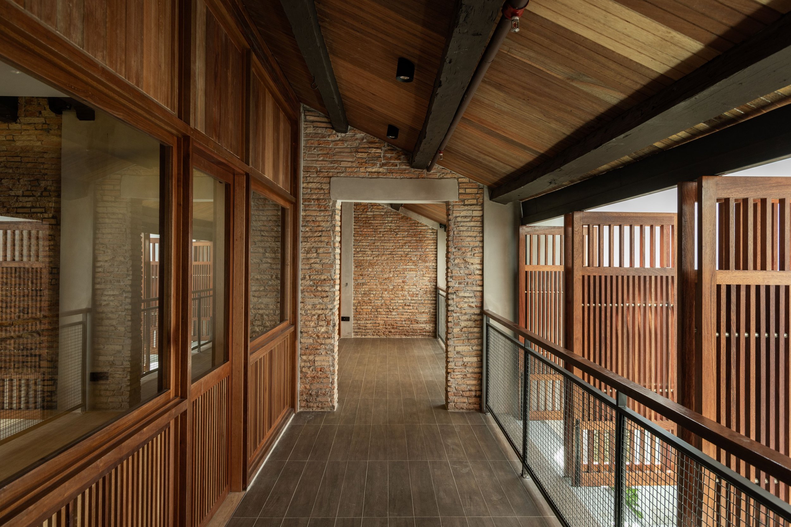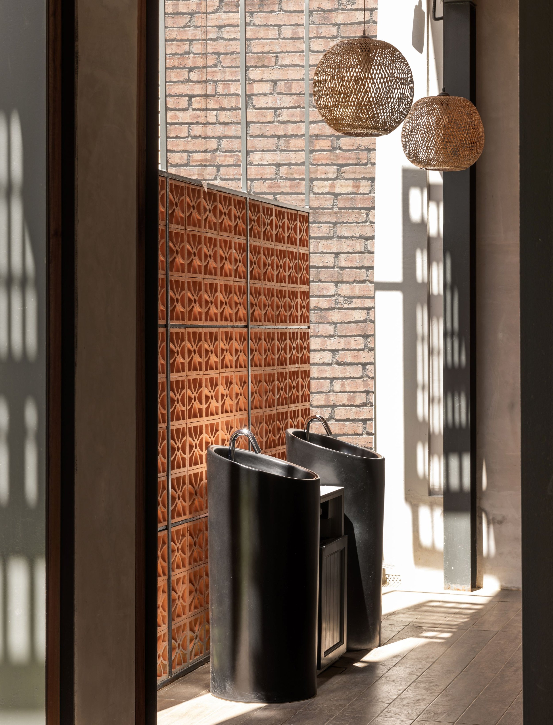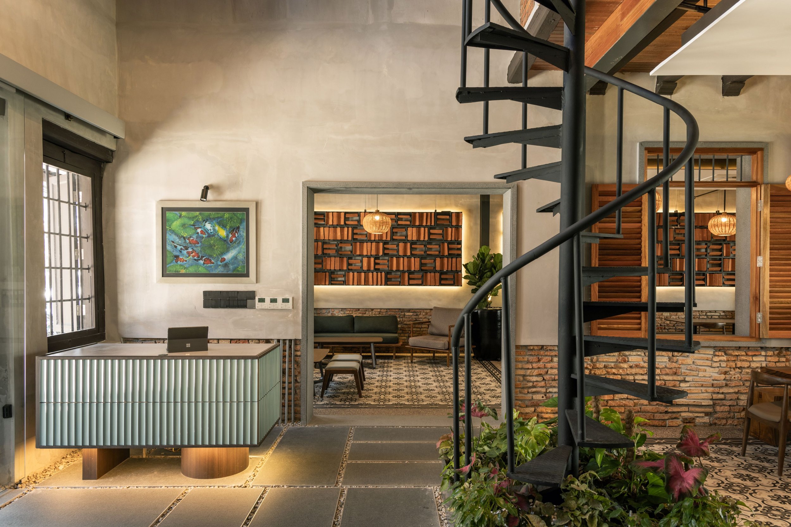
Rumah Kechik
Architecture | Conservation & Adaptive ReuseCommercial (Hospitality)Malacca, Malaysia, 2024Rumah Kechik is an adaptive reuse intervention within three 200-year-old shophouses that employs careful insertion and subtraction strategies to accommodate present-day requirements whilst paying homage to architectural history.
Located in UNESCO World Heritage City of Malacca, Malaysia and connected to an existing boutique hotel development (Baba House Melaka), the project houses a new hotel restaurant and hotel social spaces like function rooms and a gym. A delicate insertion of steel structural framing was undertaken to bolster the existing structural integrity of these shophouses. A double-height internal courtyard is reintroduced into the central shophouse through careful subtraction of the front segment of the 2nd storey floor slab, giving way to a dramatic entrance. Internal fenestrations and portals punctuate existing party walls to facilitate visual connectivity through the space. 200-year-old brickwork and existing timber beams and rafters were celebrated through their careful restoration.
Awards
Design Awards, Overseas Commercial Project, Singapore Institute of Architects Architectural Design Awards 2024
Design Awards, Overseas Interior Architecture, Singapore Institute of Architects Architectural Design Awards 2024
Shortlist, The Social Space, INDE Awards 2024
