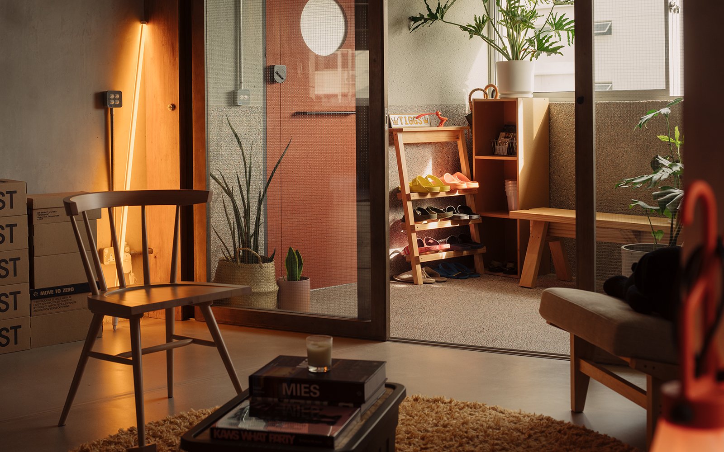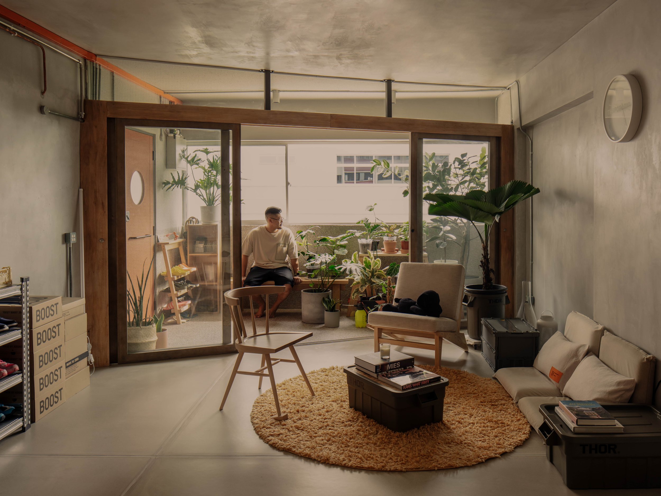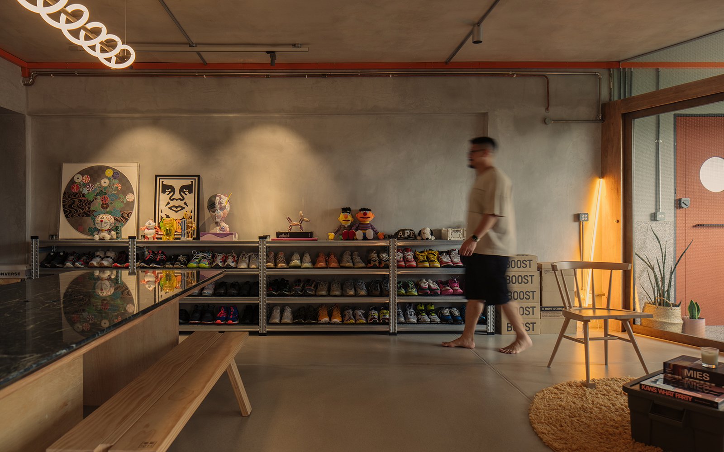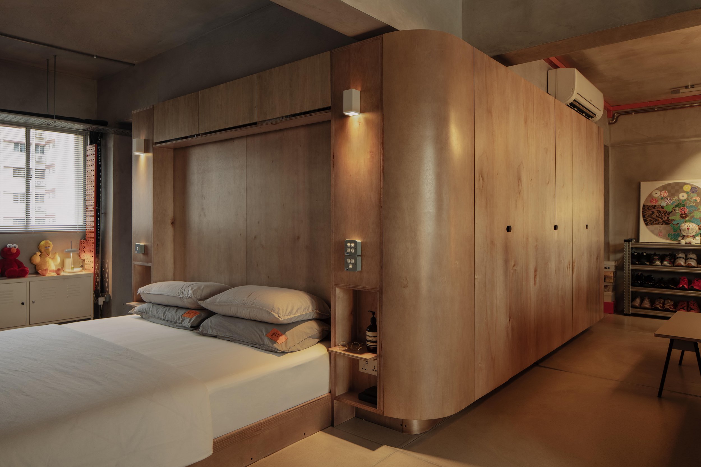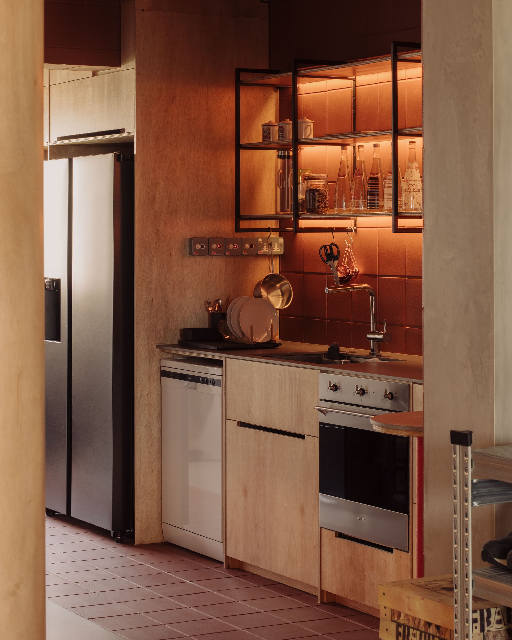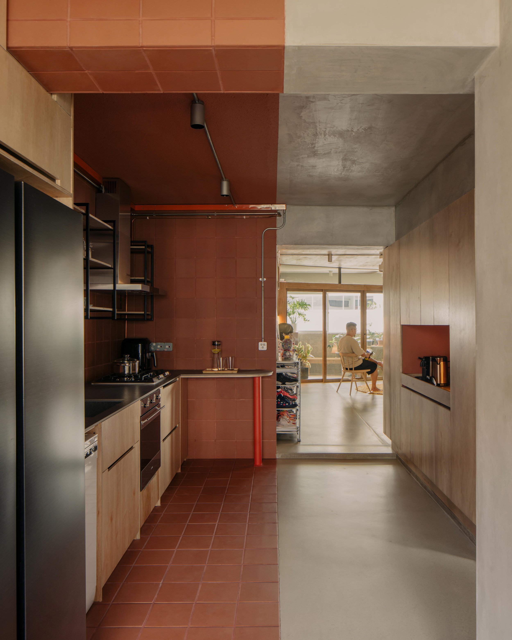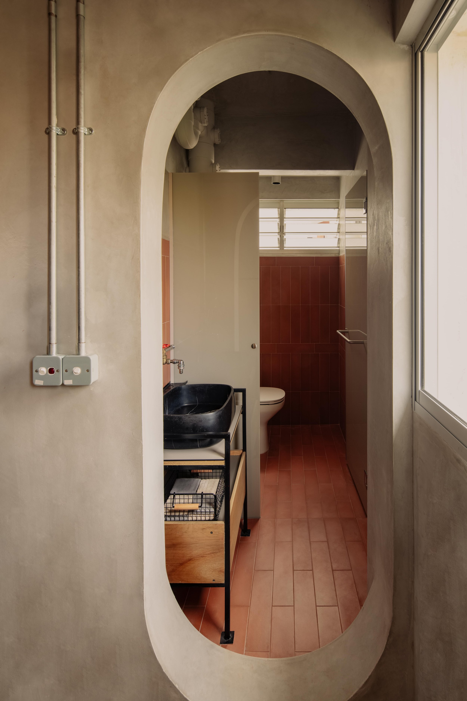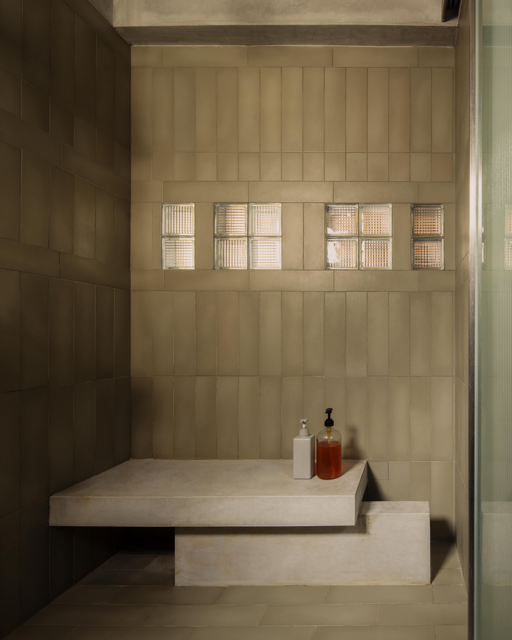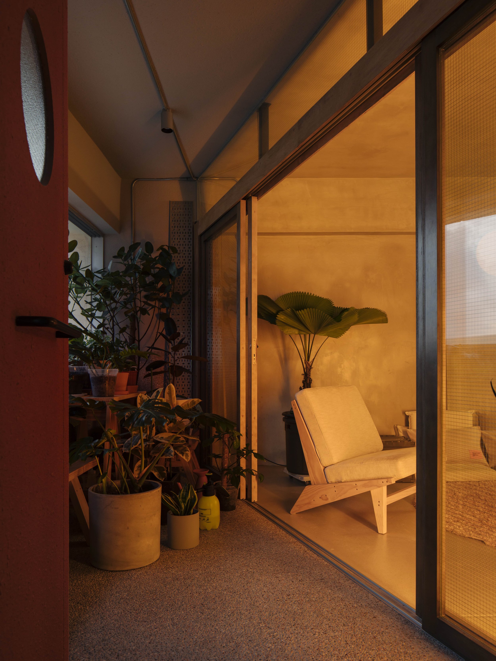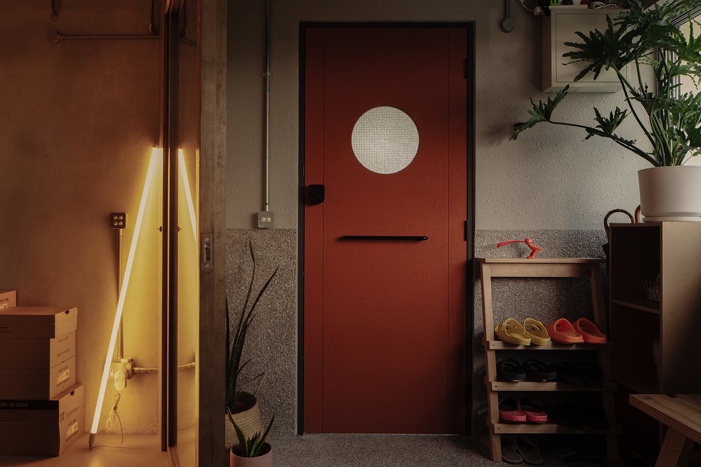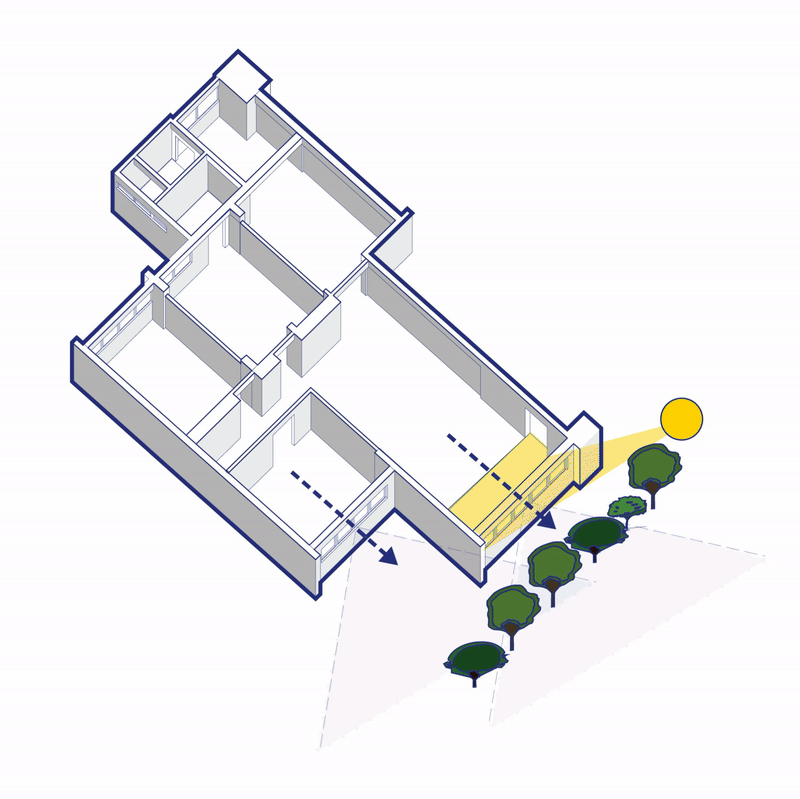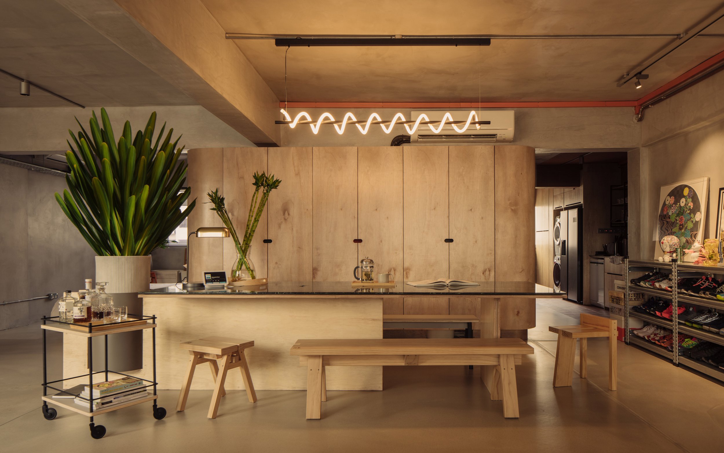
Terrace Flat
Interior Architecture (Residential)3 Bedroom Public Housing FlatSingaporeAwards
Award, Spatial Design (Residential Space), Golden Pin Design Award 2022
Merit Award, Interior Architecture, Singapore Institute of Architects Architectural Design Award 2022
Longlist, Apartment Interiors, Dezeen Award 2022
Terrace Flat is a derivation from experimenting with the open-plan within a ubiquitous public housing flat, responding to the post-pandemic world that we live in. Its approach to aesthetics and material is Wabi-Sabi, focusing on honesty and craft. It hopes to suggest the possibility of a new home typology - the Adaptive Home.
The concept is an experimentation of the open plan within the boundaries of a 3-bedroom public housing flat. The first strategy is to dissolve all the original boundaries within the unit that used to demarcate different rooms and programs, to form a contiguous open space. It is then followed by using furniture layout, storage, and custom carpentry to delineate new programs within this open plan. A centre plywood full-height carpentry is inserted into the middle of the unit and becomes the organising core from which daily residential programs (e.g., sleep, dining, storage, cooking etc.) extend from.
Custom timber frame sliding glass doors were used to carve an internal garden veranda out of the interior space. A design move that references the owner’s childhood memory of once living in a terrace house, arriving home through an external porch and garden before entering his childhood home. These doors were placed at a slant to augment the perspective of one’s vantage point (as he enters the unit) towards the vista of natural landscaping beyond.
